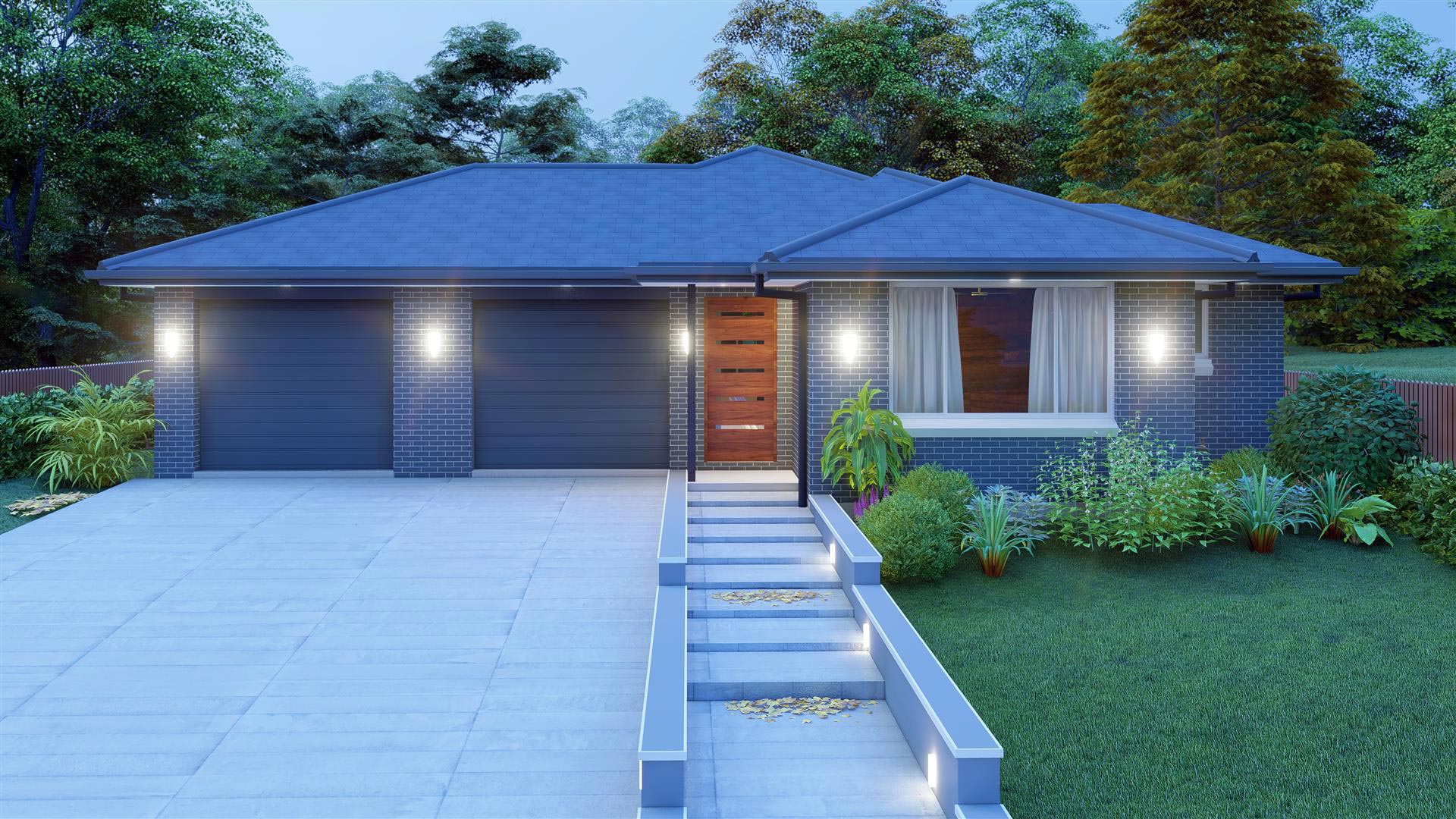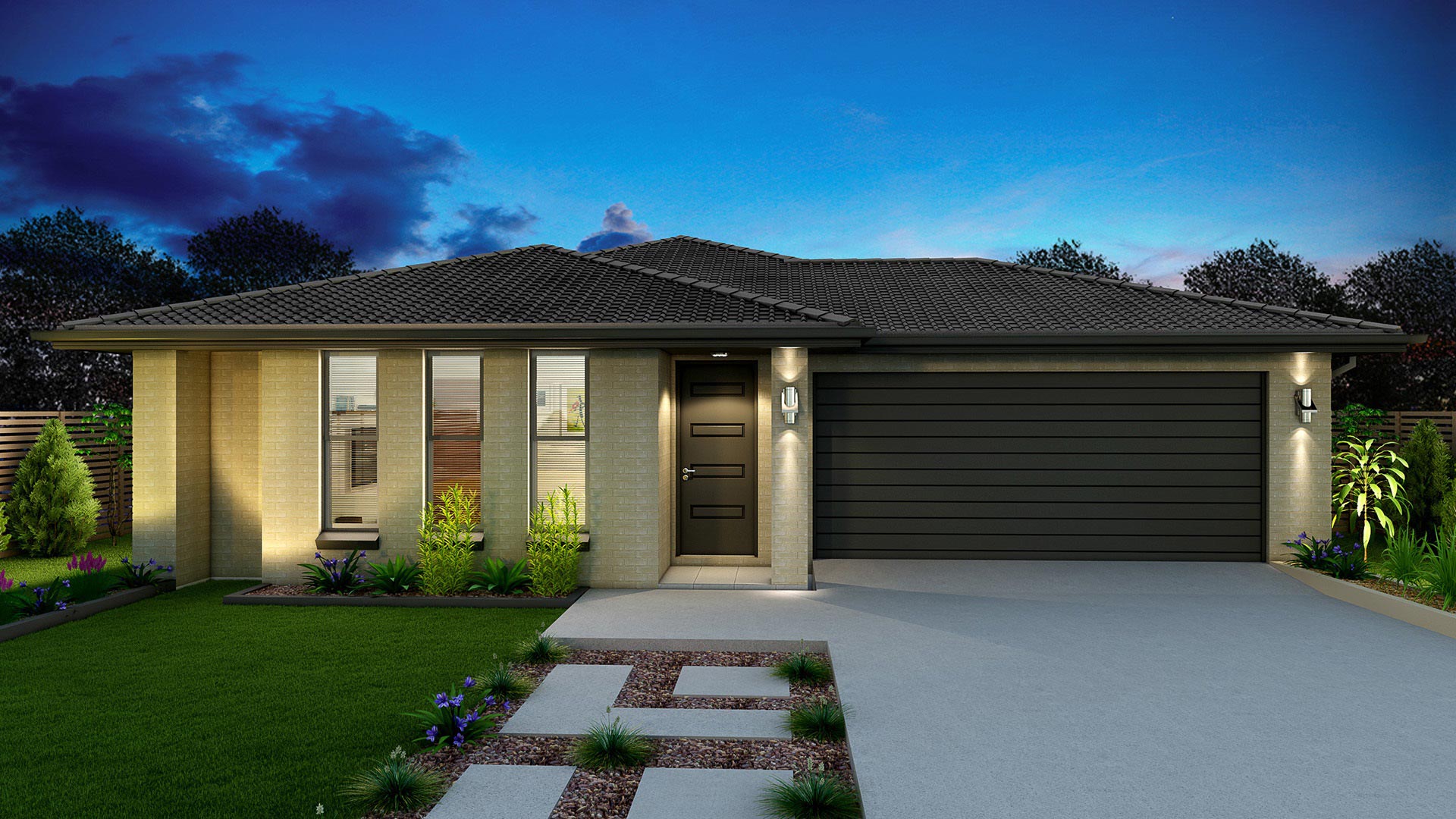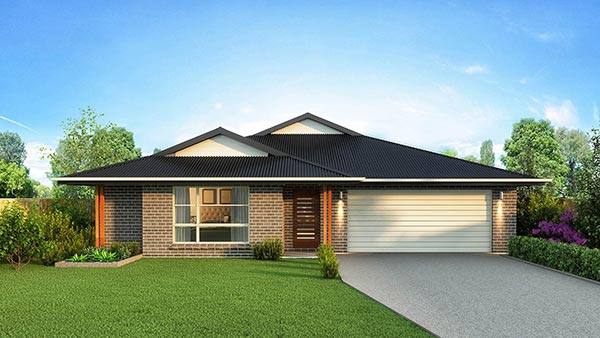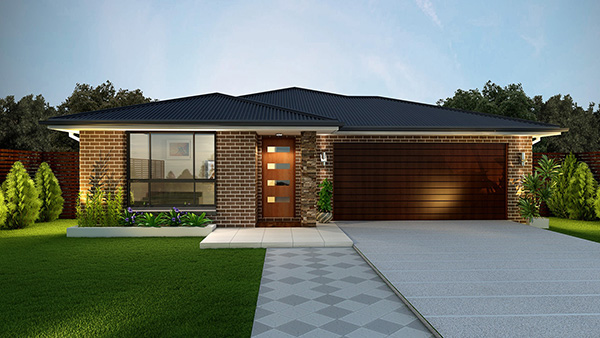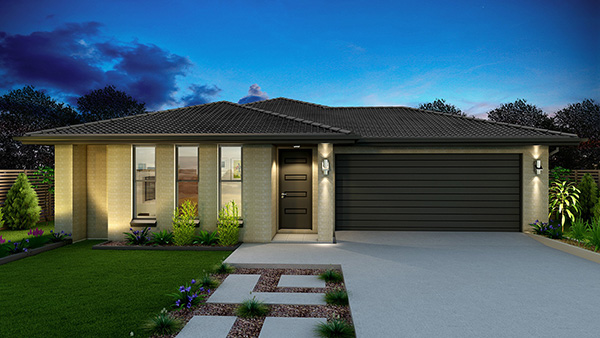Dual Living 1
Dual Living 1
One for you and One to Rent for the Astute Investor
Have a site with the best aspect toward the rear and side boundary? Then The Dual Living 1 should be a considered home design. A single storey home design suitable for a level to moderate sloping site with a smaller available footprint.
With design features giving a street presence of a single dwelling but the advantages of two dwellings. Includes two separate living areas that caters for two private and independent dwellings in a neat package that will suit most normal urban sized lots. This is a design that will provide you with the flexibility to rent one or two of the dwellings or perhaps you want to share the additional unit with lucky family or friends. Get a better return from your investment. Contact our new home consultant to discuss other available façade types. Wish to make adjustments to the plan to fit your individual requirements – no worries, we look forward to hearing from you today.
6 bedroom single storey house
1 floor plan available
Available with or without land
Other facades options available - enquire now
Floor Plan
See the sensational House Design
Dimensions
| House Area(m2) | 239.3m2 |
| Dwelling 1(m2) | 144.4m2 |
| Dwelling 2(m2) | 94.9m2 |
| House Depth | 21.71m |
| House Width | 13.01m |
| Min. Block Width | 15.01m |
Room Dimensions
| Dining/Family 1 | 5.8 x 3.8m |
| Alfresco 1 | 3.42 x 3m |
| Living/Dining 2 | 3.8 x 5.5m |
| Alfresco 2 | 3.12 x 3.24m |
Home Facades
Fantastic choice of facades and to choose from
Inclusions
When you build with Hakuna Homes, you'll enjoy a fantastic selection of inclusions at unbeatable value.
Live in absolute comfort with our thoughtful touches and stylish inclusions which make a house your home. Our team of interior design experts at Hakuna Homes will help you explore our extensive range of fixtures, fittings, colour finishes and material selections.
Essentials
- Fixed price contract, building plans and specifications
- Planning application and Council application fees (house related)
- Geotechnical soil report, detailed survey and structural engineers design
Similar New Home Designs
We’d love to hear from you
Let us know your requirements and we can help you find your dream home to build in your ideal location

